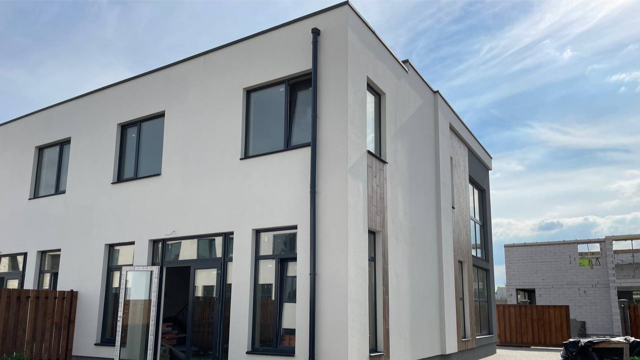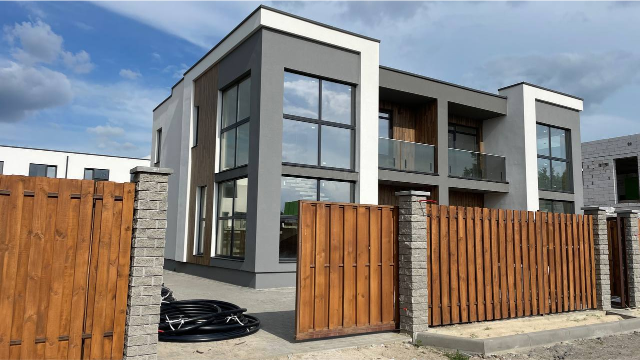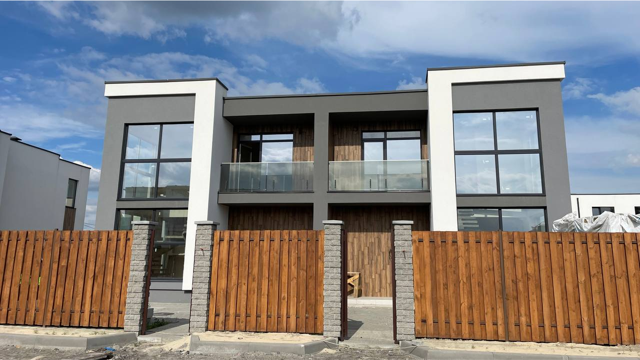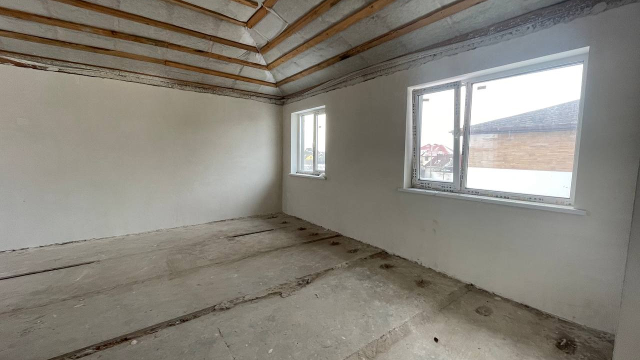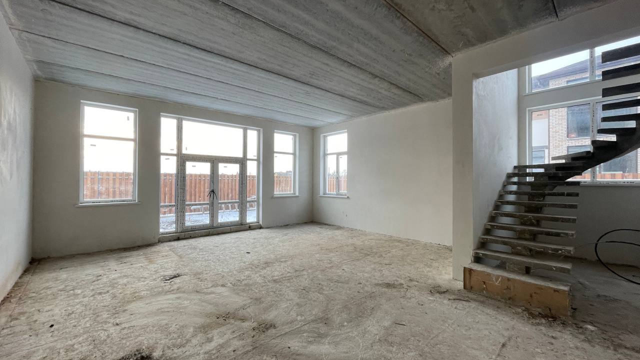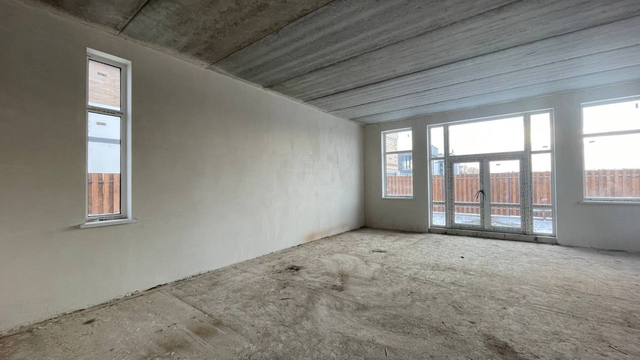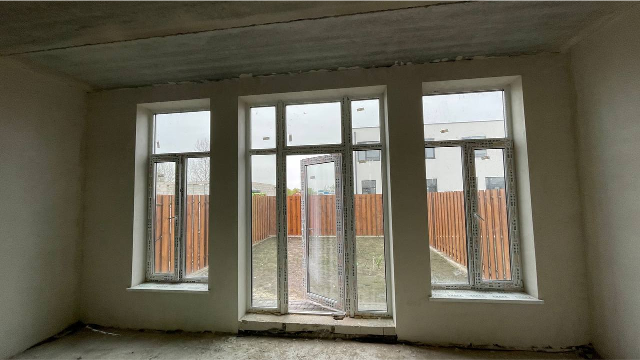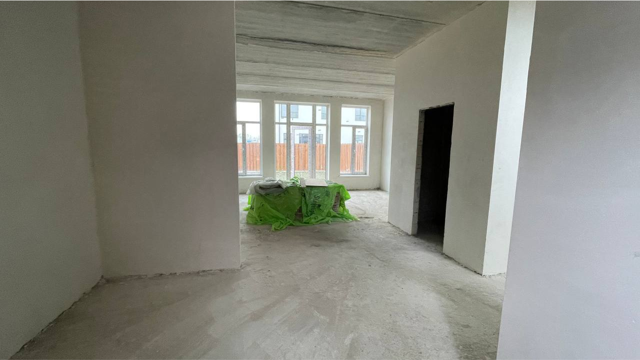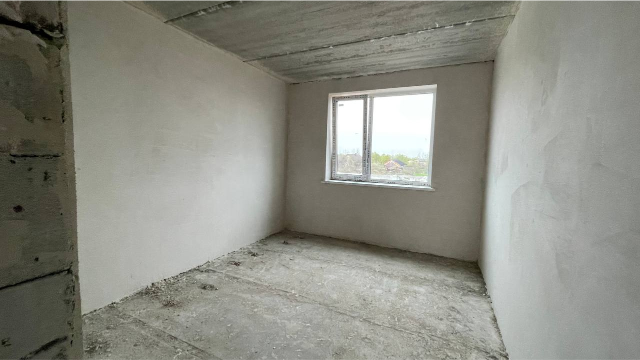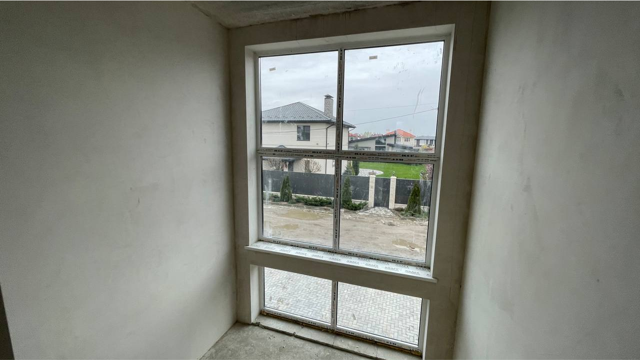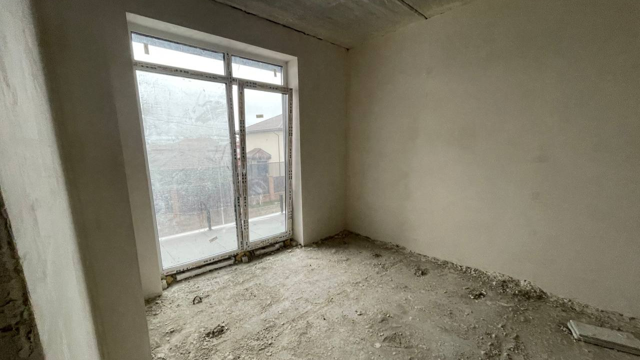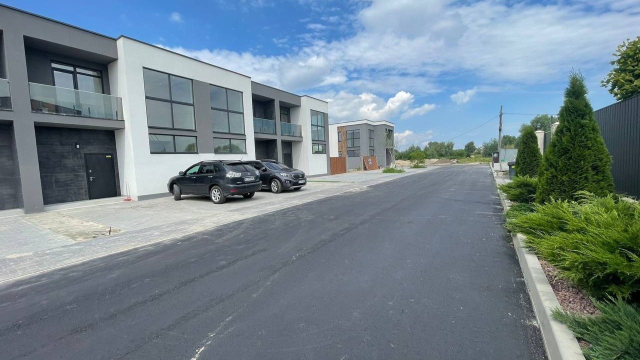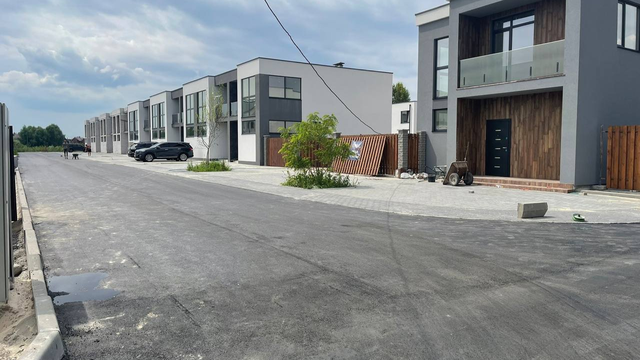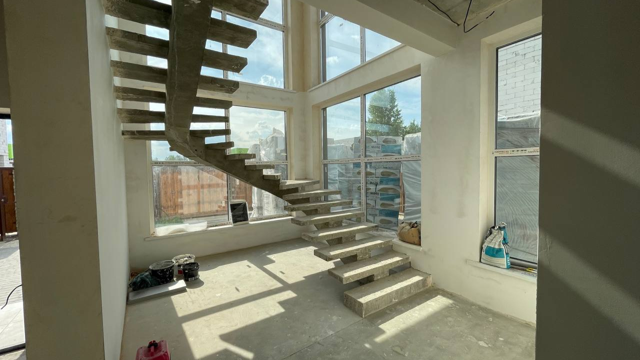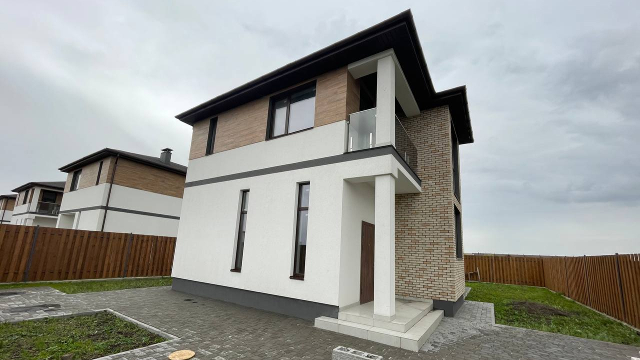| Котедж с ремонтом | Котедж2 | Дуплекс | Таунхаус | Таунхаус с ремонтом | |
|---|---|---|---|---|---|
| Комнат | 3 | 3 | 3 | 3 | 3 |
| Участок | 4 сот | 4-6 сот | 3 сот | 1,5 сот | 1,5 сот |
| Общая площадь | 150м² | 150м² | 130м² | 125м² | 125м² |
| Площадь кухни | 39м² | 40м² | 35м² | 30м² | 30м² |
| Паркомест | 3 | 3 | 3 | 2 | 2 |
| Балкон | ✓ | ✓ | ✓ | ✓ | ✓ |
| Цена, тыс. долл. | 250 | - | 115 | 89 | 160 |
| Доступное количество | 1 | - | 1 | 4 | 2 |
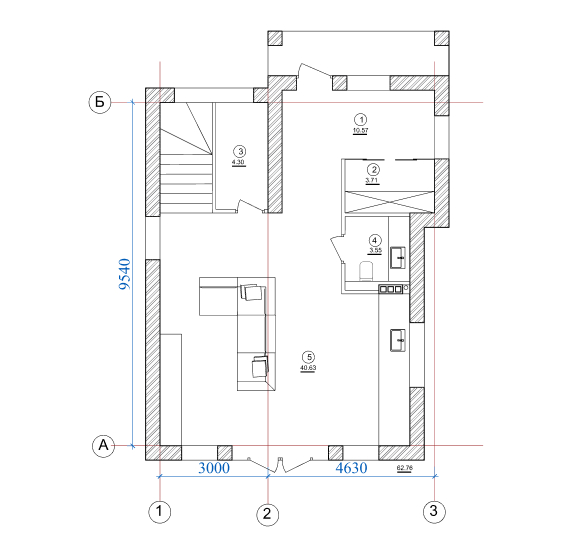
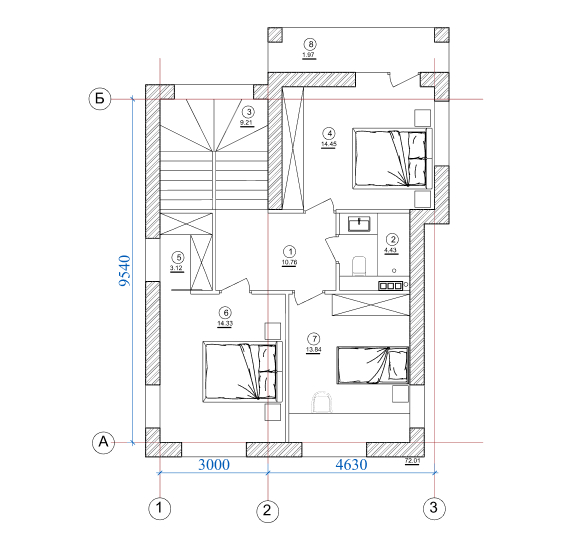
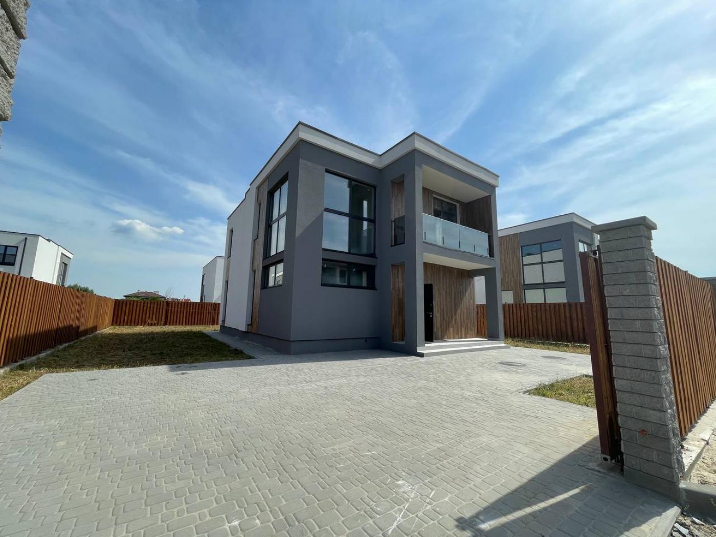

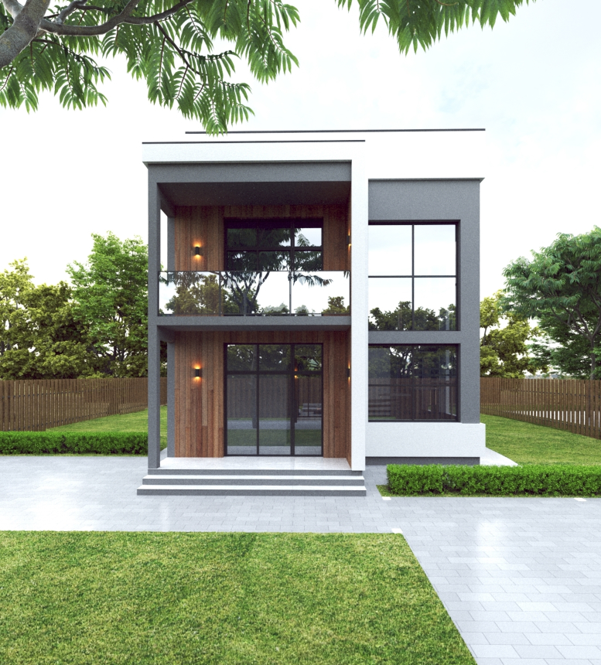
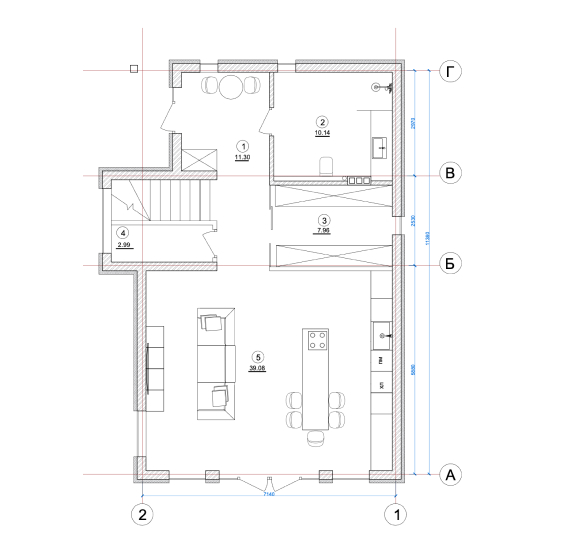
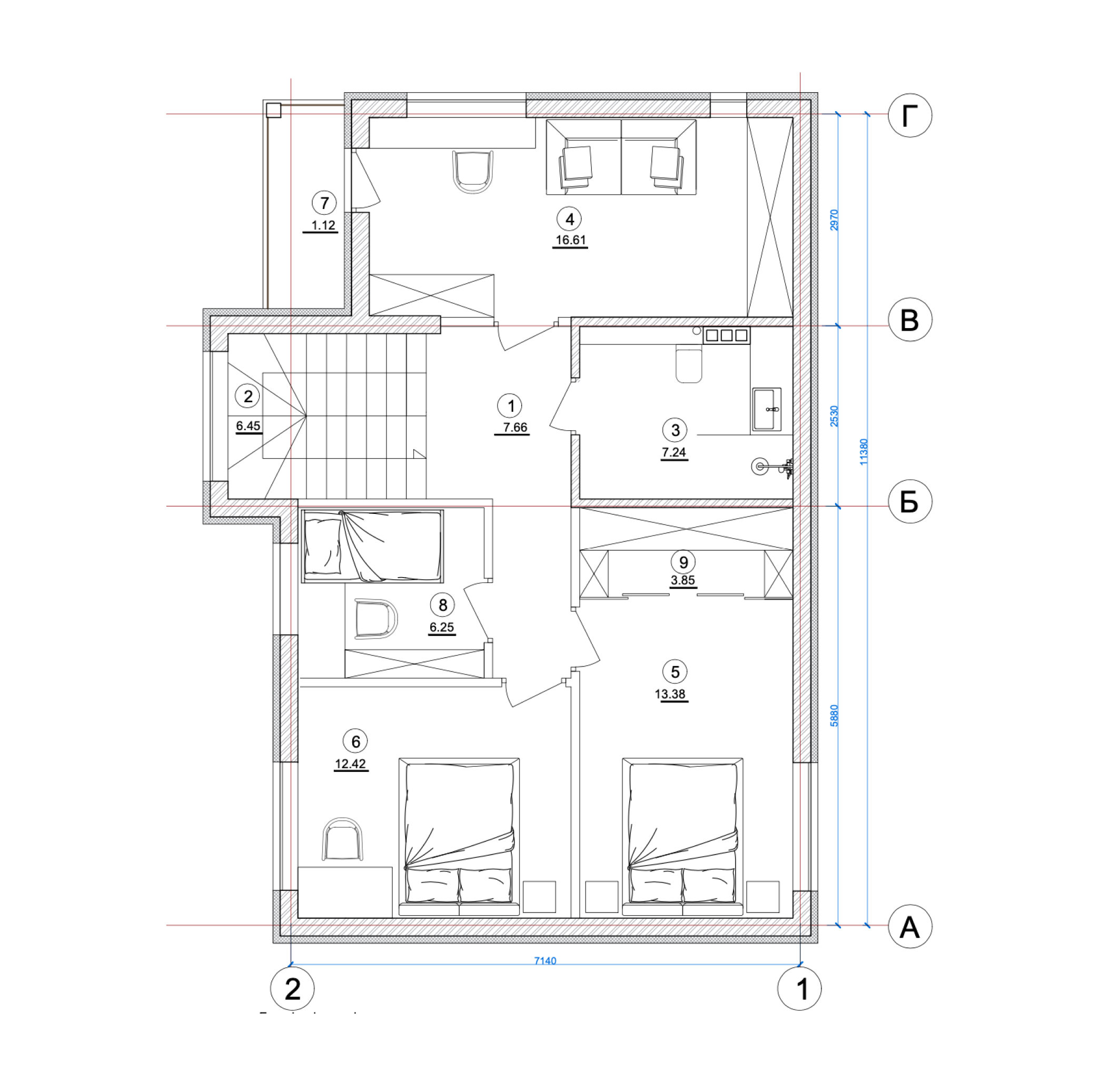


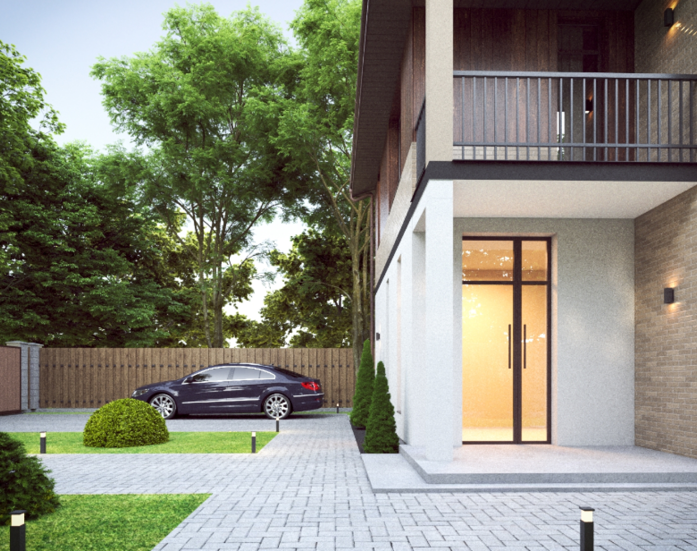
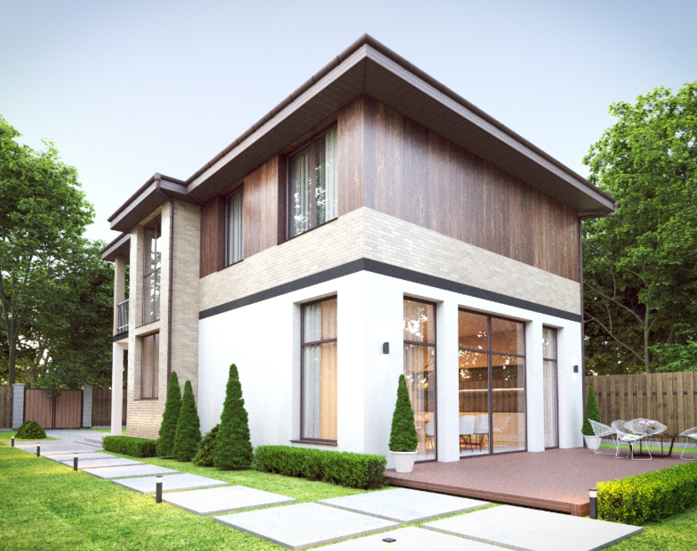
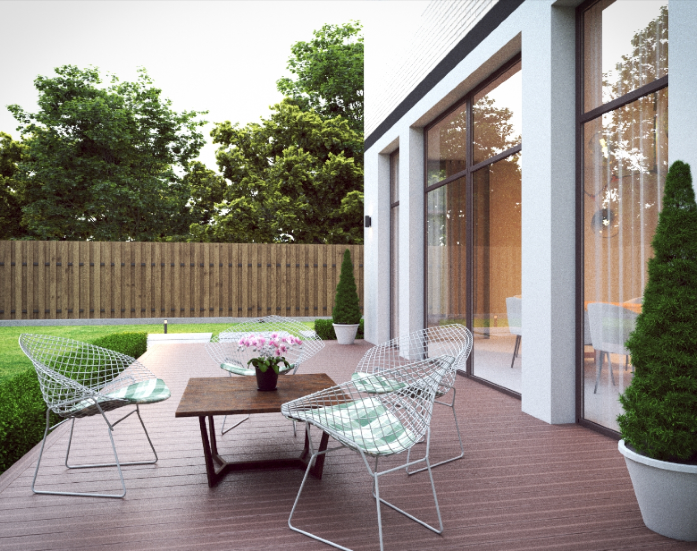
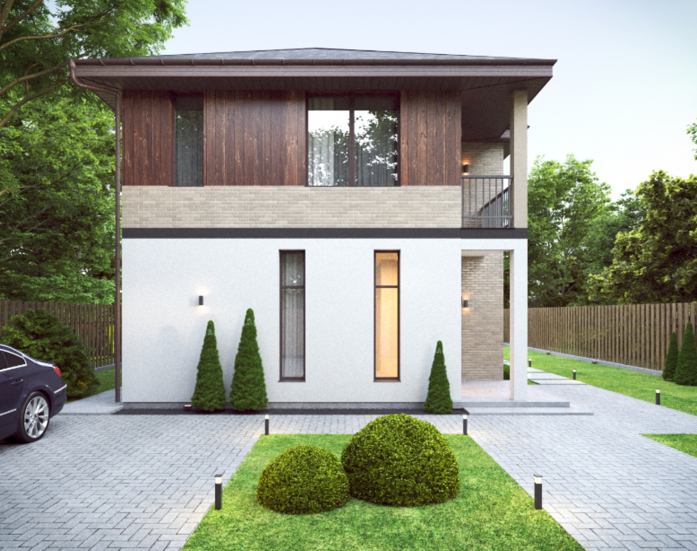
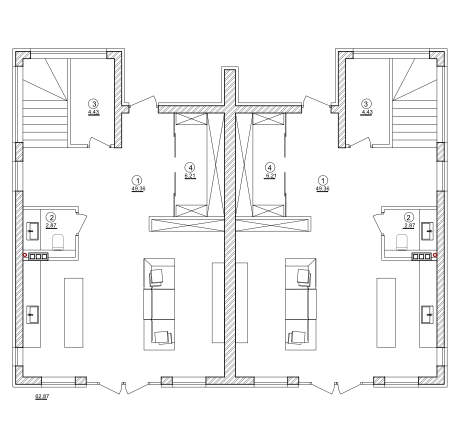
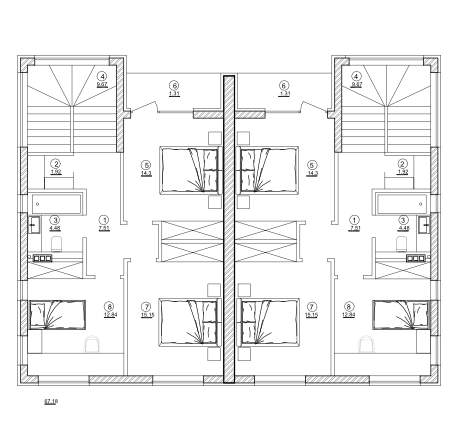



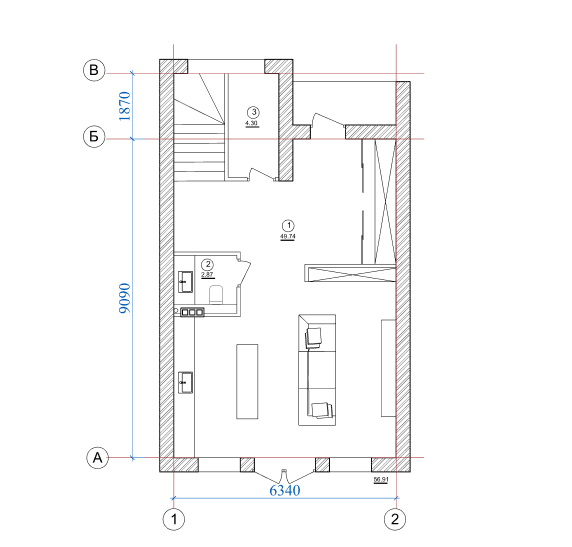
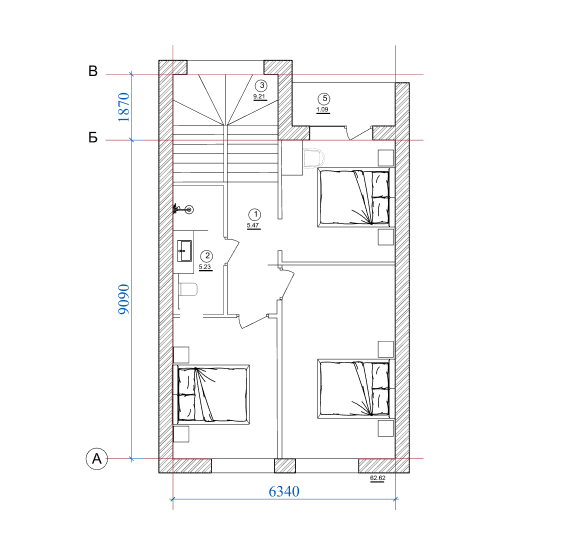
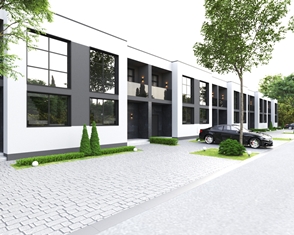
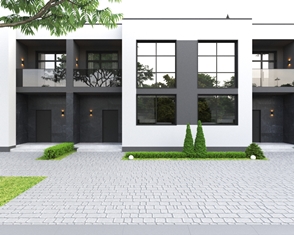




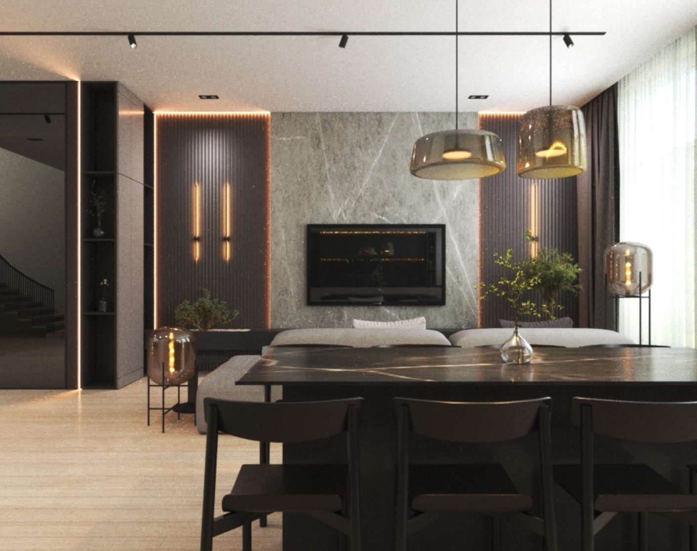
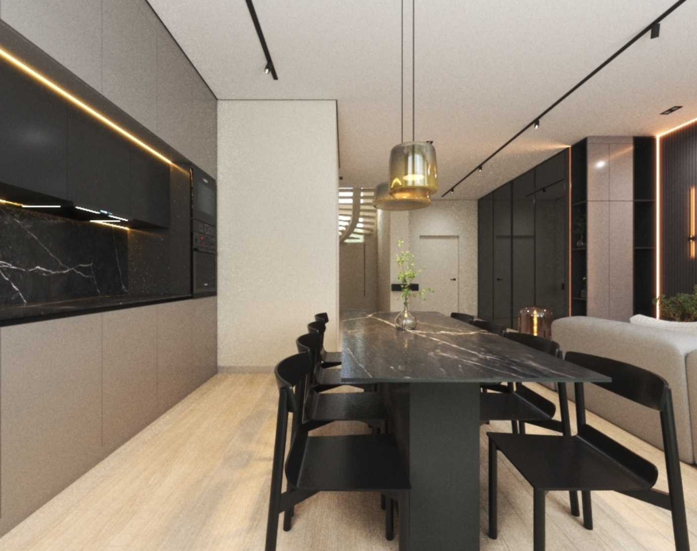
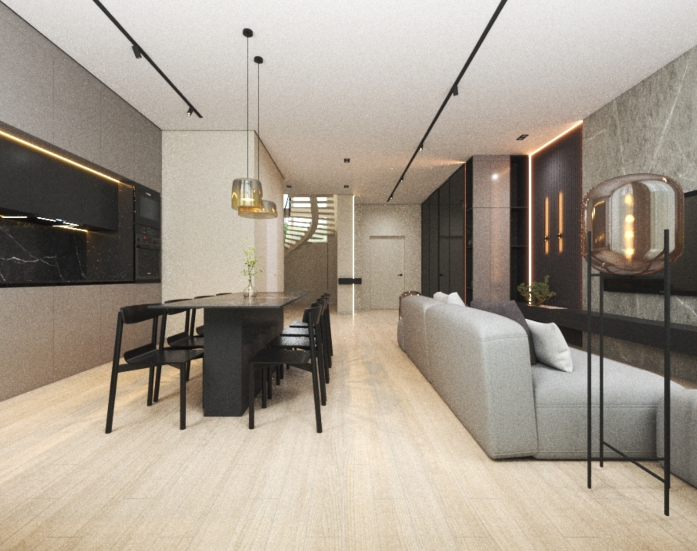


 ВидеонаблюдениеБезопасность житловго комплекса будет обеспечена видеонаблюдением.
ВидеонаблюдениеБезопасность житловго комплекса будет обеспечена видеонаблюдением. Метро 15-20минСтанция метро Славутич находится на расстоянии 7 км, что равно 15-20 минутам езды транспортом.
Метро 15-20минСтанция метро Славутич находится на расстоянии 7 км, что равно 15-20 минутам езды транспортом.
